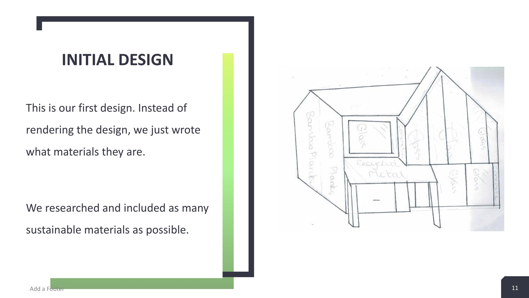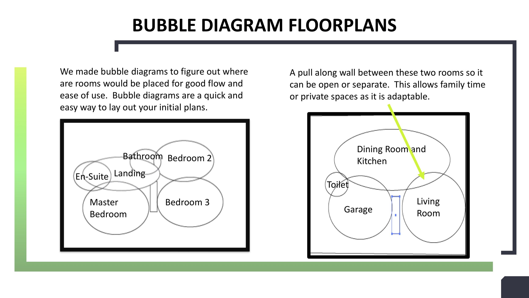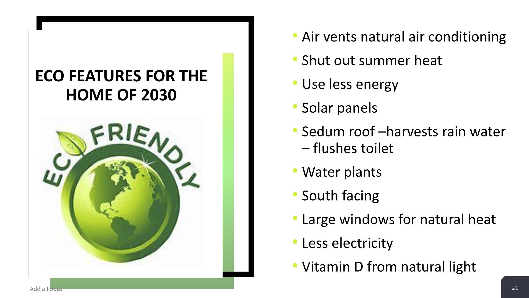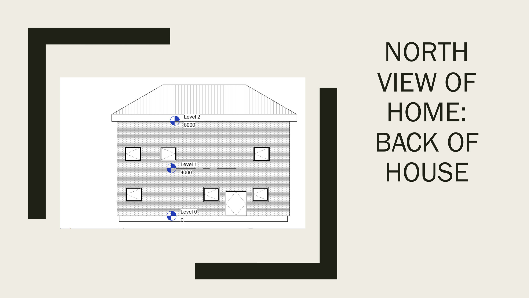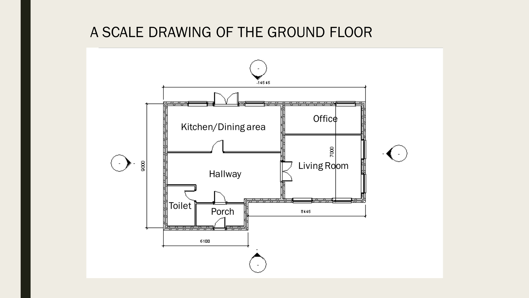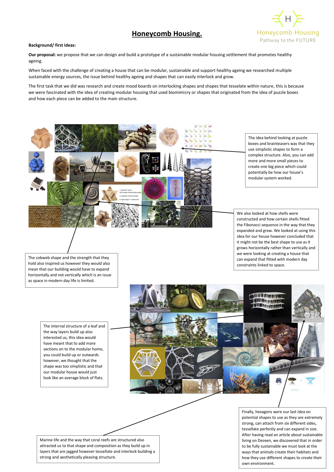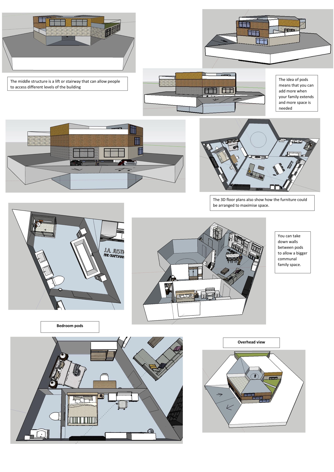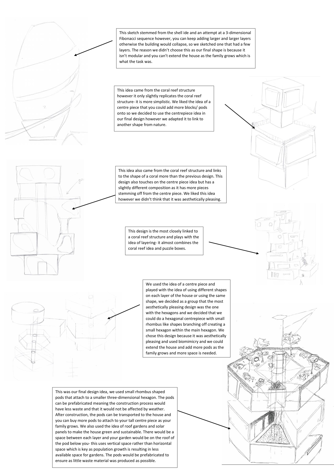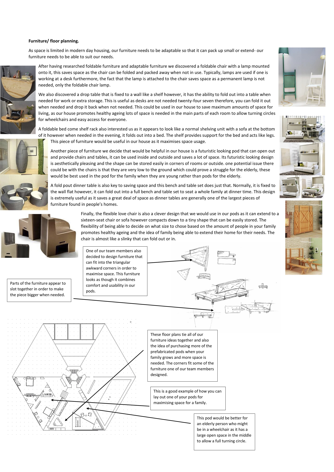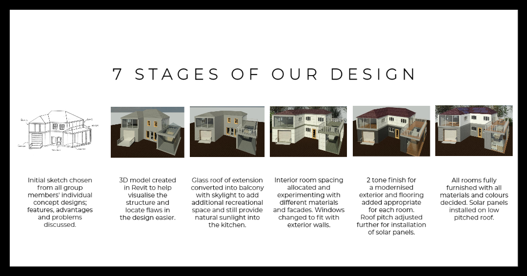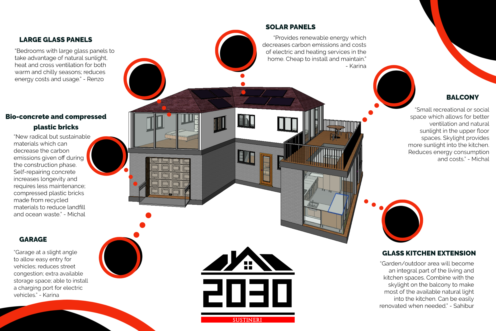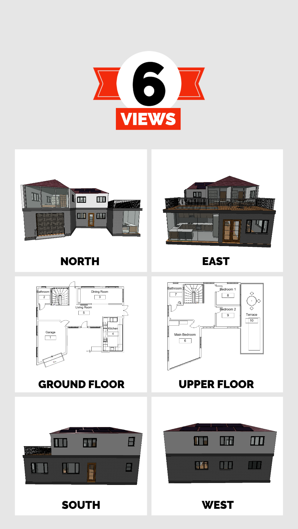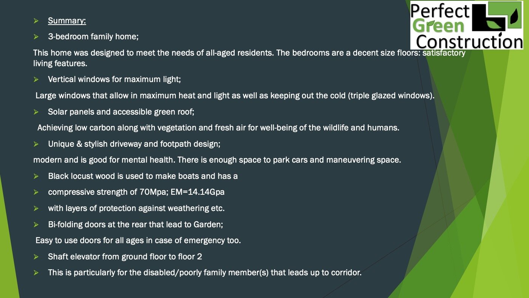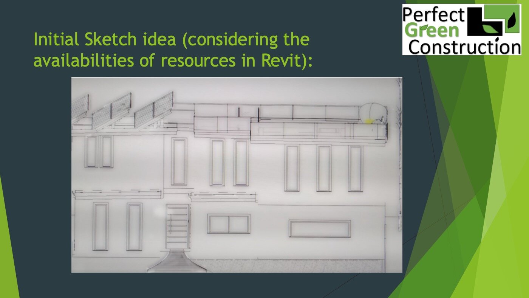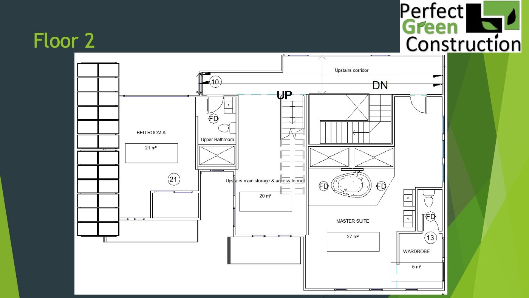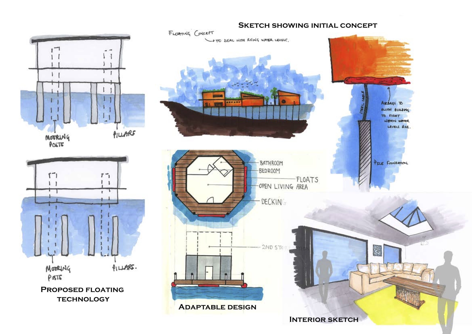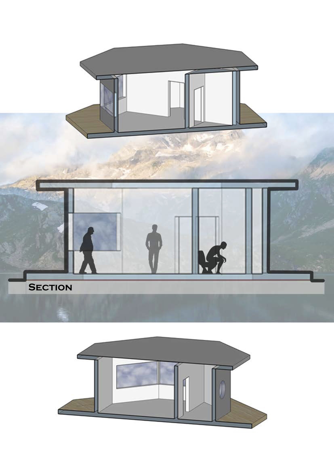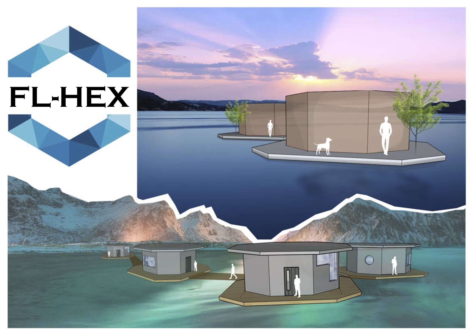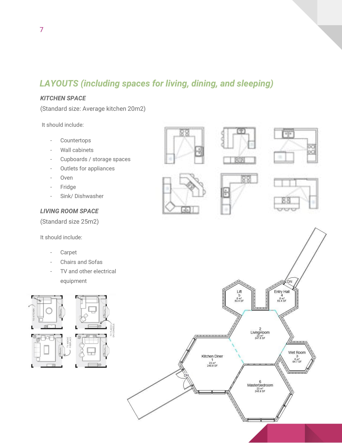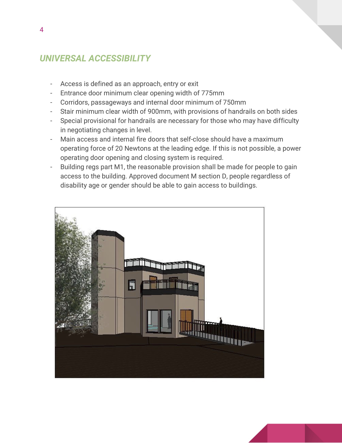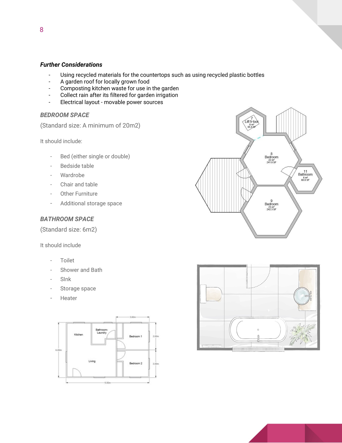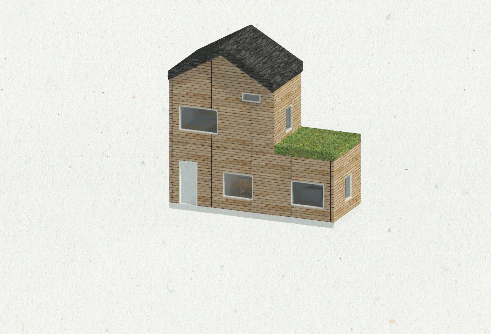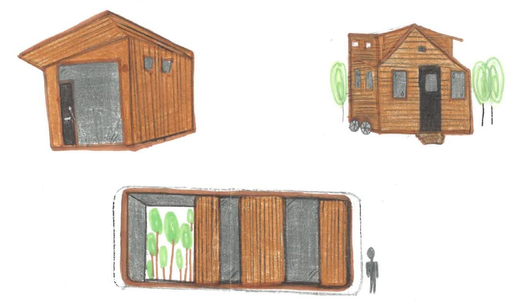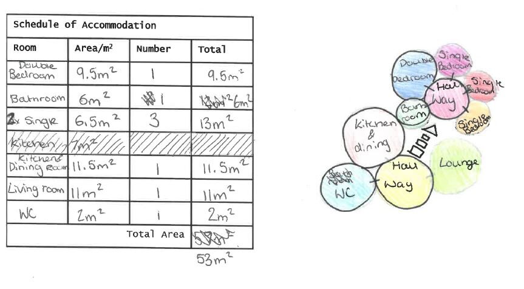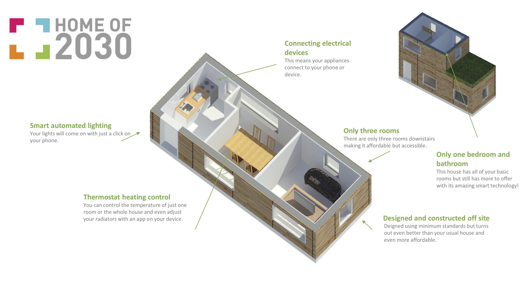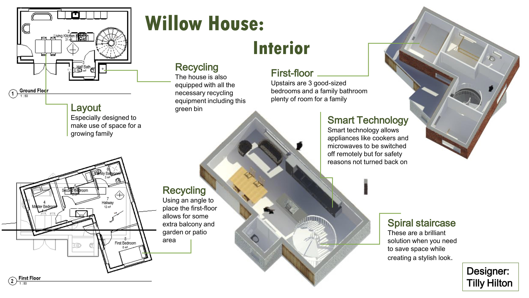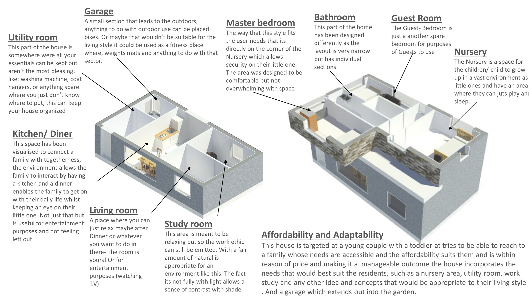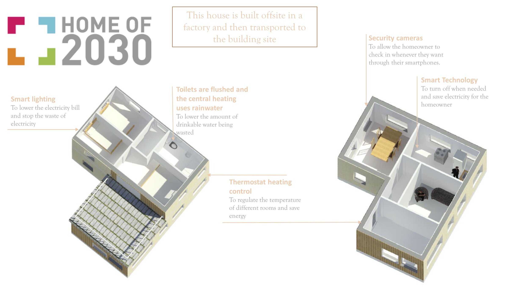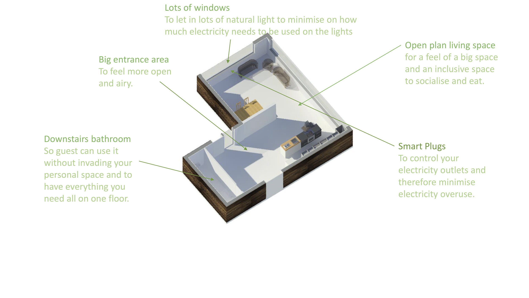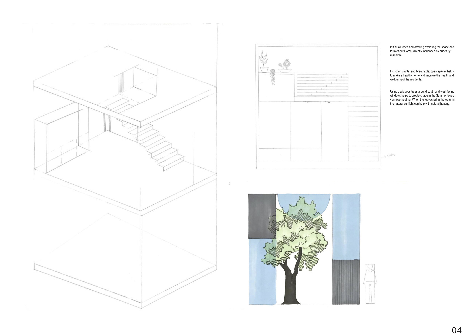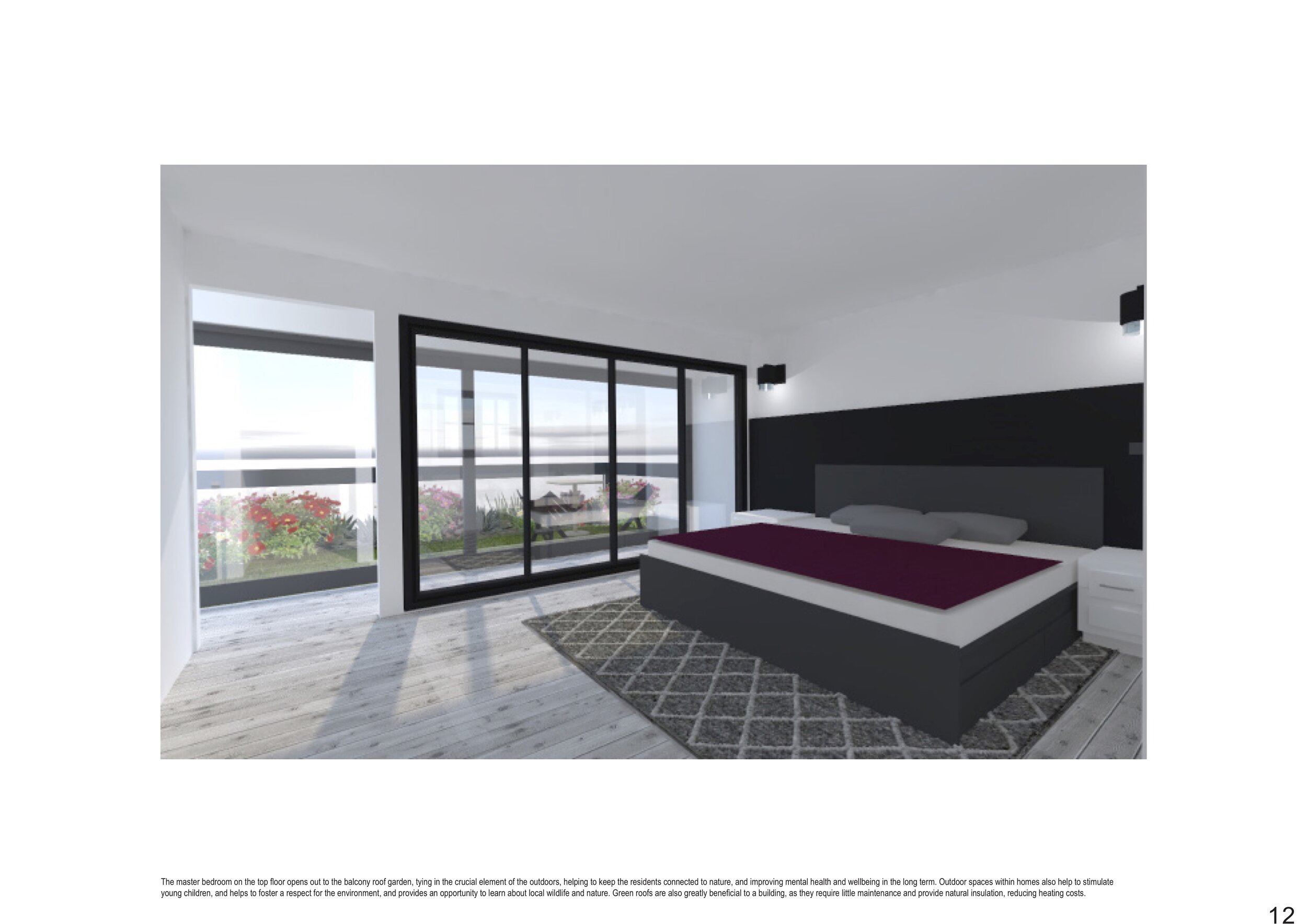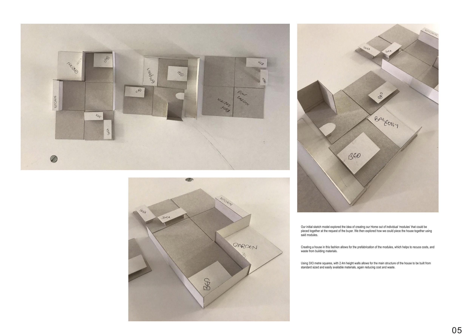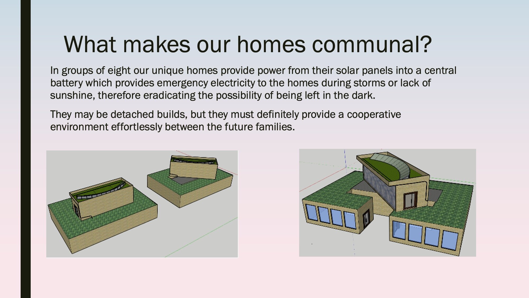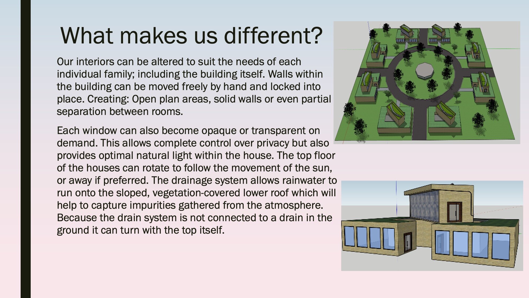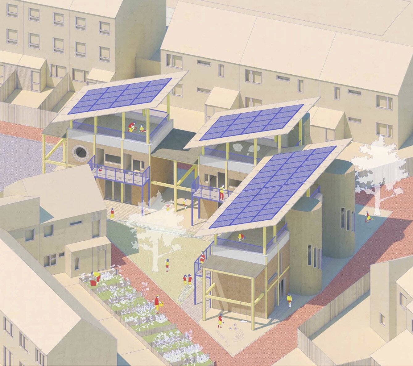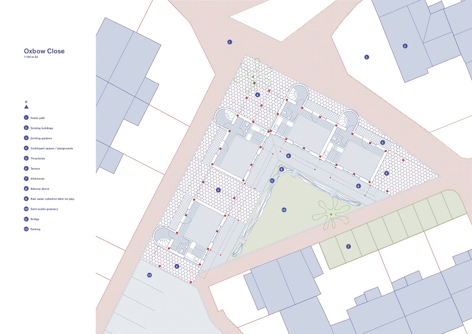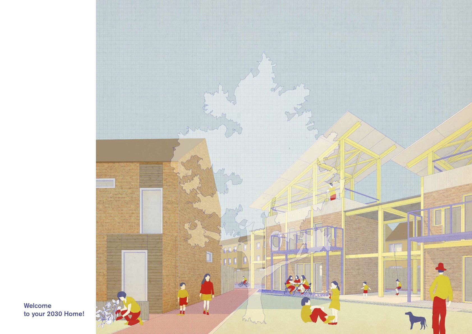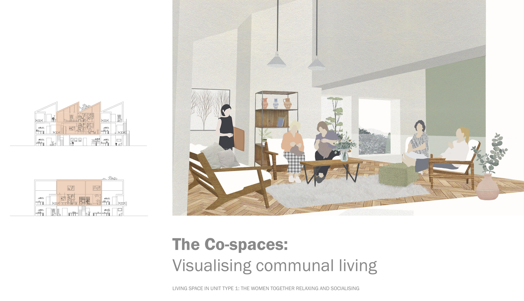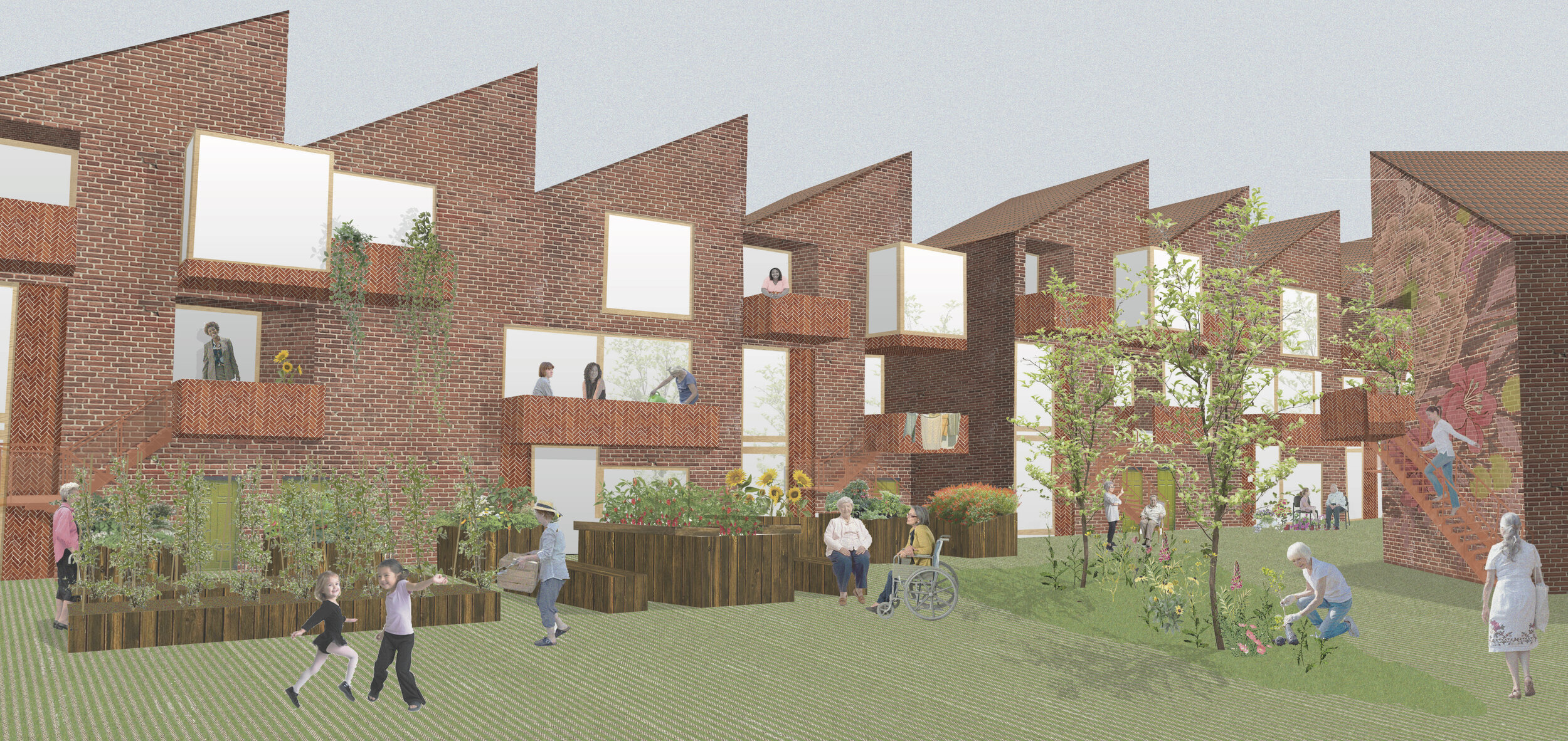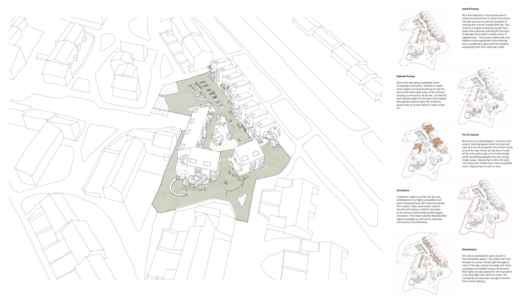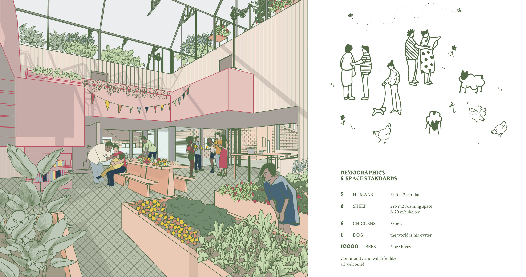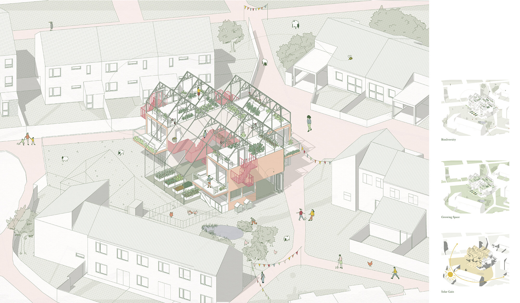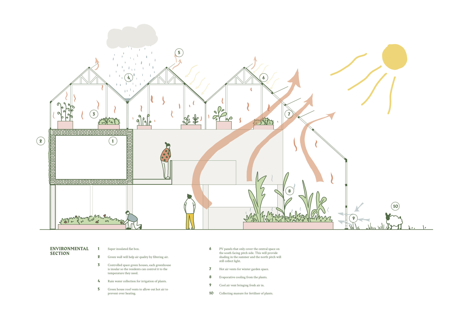EXPLORING
MATERIALS
NATURAL & RECYCLED
STUDENTS FROM SGS BERKELEY GREEN UTC:
XAVIER LESTER
ANYA BIRCH
BISNUKAA KETHARALINGAM
JOE BEARD
SHORTLISTED ENTRY 14-16 CATEGORY
About the entries from Berkeley Green UTC:
JUEXA House by Xavier Lester
The aim of our eco-friendly 2030 house is to be able to use resources that have been previously recycled and other salvaged materials. We want to make it modernised with all new technologies that are available currently and are being developed or will be developed soon. T is a self-sustaining design that will use compost waste as fertiliser for a small community farm that will support the people that live in this house.
S House by Anya Birch and Bisnukaa Ketharalingam
The home focuses on wellbeing and sustainability. It is bright and has lots of indoor planting such as kithen herb garden. We want there to be plant everywhere in the house because it will take in carbon dioxide. We have an open plan design because it's modern and we will have more natural light for the plants. Natural light also brightens up the house, making it look more appealing and illuminated.
Smart Homes by Joe Beard
Our house is going to be a SMART (meaning it runs off a voice controlled artificial intelligence, helping the owner of the hous) The house is also going to be completely energy efficient, in order to do this the SMART house will have solar panels on the roofs to create its own energy. The house will be planted with moss, this helps to improve the air quality around the house. The house will have special glass which is used as a heater and it can fog up (acting as a curtain).














